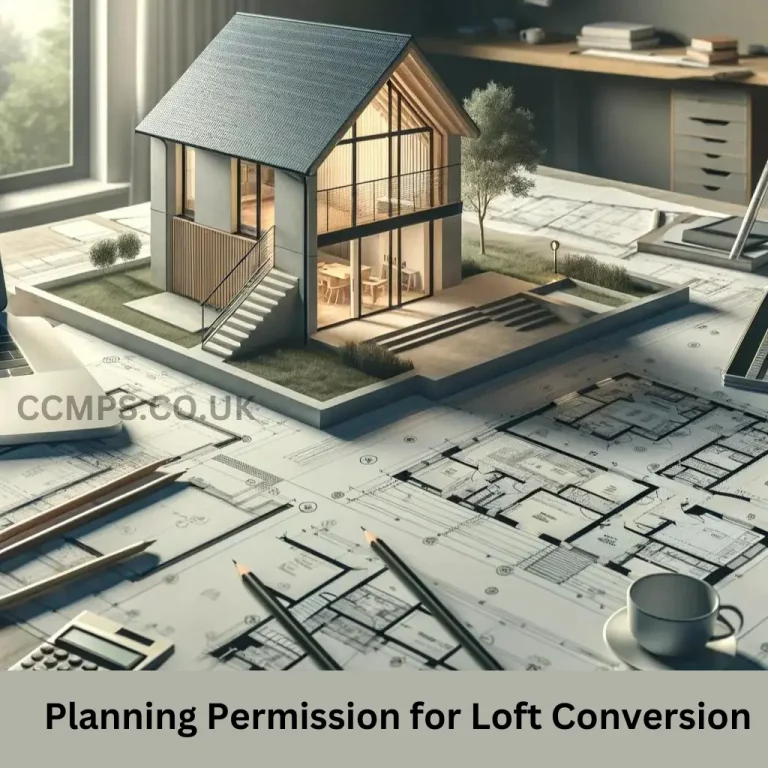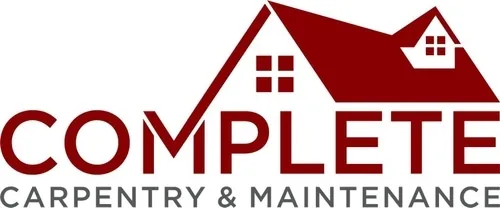
Do You Need Planning Permission for Loft Conversion?
In most cases, planning permission is not needed for a loft conversion. However, there are specific circumstances where permission is required, particularly if the extension surpasses defined limits and conditions.
For a loft conversion to be considered permitted development, the following criteria must be met:
- If you reside in a terraced house, the extension should be under 40 cubic meters, or under 50 cubic meters in any other case.
- The loft extension should not extend beyond the plane of the existing roof slope on the principal elevation of the dwellinghouse.
- The height of the roof extension cannot exceed the highest part of the existing roof.
- Except for hip to gable enlargements, any roof extension must be at least 20cm from the eaves of the existing roof.
- Materials used in the roof extension should closely match the appearance of the existing dwellinghouse. UPVC is generally not acceptable, except for windows. Loft extensions are expected to be finished in hanging tiles, render, or brickwork to complement your house.
- Windows within 10.5 meters of a boundary on the side elevation of a roof slope should be obscure-glazed or non-opening to safeguard the privacy of neighbors.
- A Juliet balcony with no platform, not projecting from the roof extension by more than 300mm, and situated more than 10.5 meters from any boundary opposite the side elevation of the house, would be permitted. Any other balcony, roof terrace, or veranda would require planning permission.
- Hip to gable extensions are allowed.
- Roof extensions are not permitted in conservation areas, national parks, areas of outstanding natural beauty, or World Heritage Sites. Seek planning permission if the building is listed.
Exclusion of Permitted Development Rights
Understanding the Status of Your Permitted Development Rights
It’s crucial to ascertain whether your property retains its permitted development rights, a determination that rests with the Local Planning Authority. Should these rights be revoked, a planning application becomes mandatory for any intended work.
Your permitted development rights may have been curtailed as a condition of the initial planning permission for your property. This pertinent information is accessible through the planning register maintained by the Local Planning Authority. Additionally, permitted development rights might be restricted via an ‘Article 4’ direction, a measure commonly employed in conservation areas to safeguard against unregulated development that could compromise the area’s character. While your solicitor should have apprised you of any existing Article 4 direction during property purchase, you can verify this with the Local Planning Authority if uncertain. Understanding the status of your permitted development rights is a crucial step before embarking on any property alterations.
How Long Does the Planning Permission Process Take and What's the Duration of Approval?
In the event that a planning permission application is necessary for your loft conversion, an associated application fee will apply. The costs for planning permission can vary significantly.
In England, Scotland, and Northern Ireland, fees typically initiate at £202 to £206 for alterations and extensions to a single dwelling house, with incremental increases based on the scope of the project. Meanwhile, in Wales, securing planning permission for a loft extension may incur a cost of around £230.
Exceptions apply to specific applications, such as those for listed buildings or projects in conservation areas slated for demolition, where no application fee is levied.
Residents in England, Scotland, or Wales can utilize the planning portal and ePlanning fee calculators to ascertain the anticipated costs associated with obtaining planning permission for their loft conversion.
